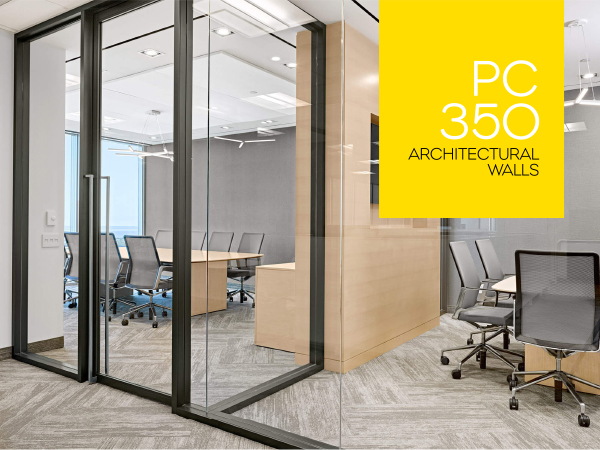Bright. Spacious. Enhanced. (Ironbridge Equity Partners)
THE VISION: Collaborating with design firm, Ray Inc., Ironbridge Equity Partners wanted their newly-acquired, 35th floor office space in downtown Toronto to have a much different look and feel than their previous more traditional offices of dark wooden doors and furniture and little access to natural light. Given a set budget, Ray Inc. was tasked with creating a bright and contemporary space for their client.
THE SOLUTION: PC350 Architectural Glass Walls was chosen as the interior manufacturer of choice for this project. The supportive and dedicated team at PC350 worked with Ray Inc. by providing CAD details and shop drawings to ensure the original design intent was captured and maintained throughout the award and installation stage. Elite glazing was installed throughout the space and was complimented with low profile swing doors featuring 60” custom long door pulls.
THE RESULT: The final space displays warm neutral colours, enhanced by PC350 brown powder coated profiles. Natural daylight now fills the space, allowing un-interrupted views of downtown Toronto to be enjoyed by all the employees.


Comments are closed.